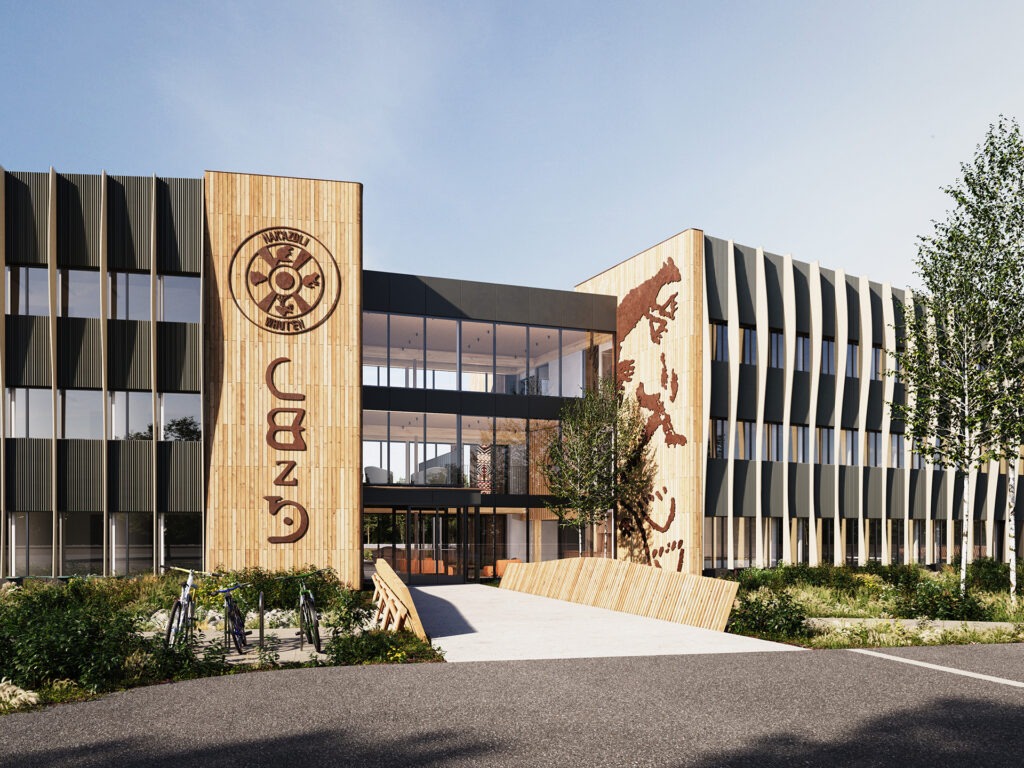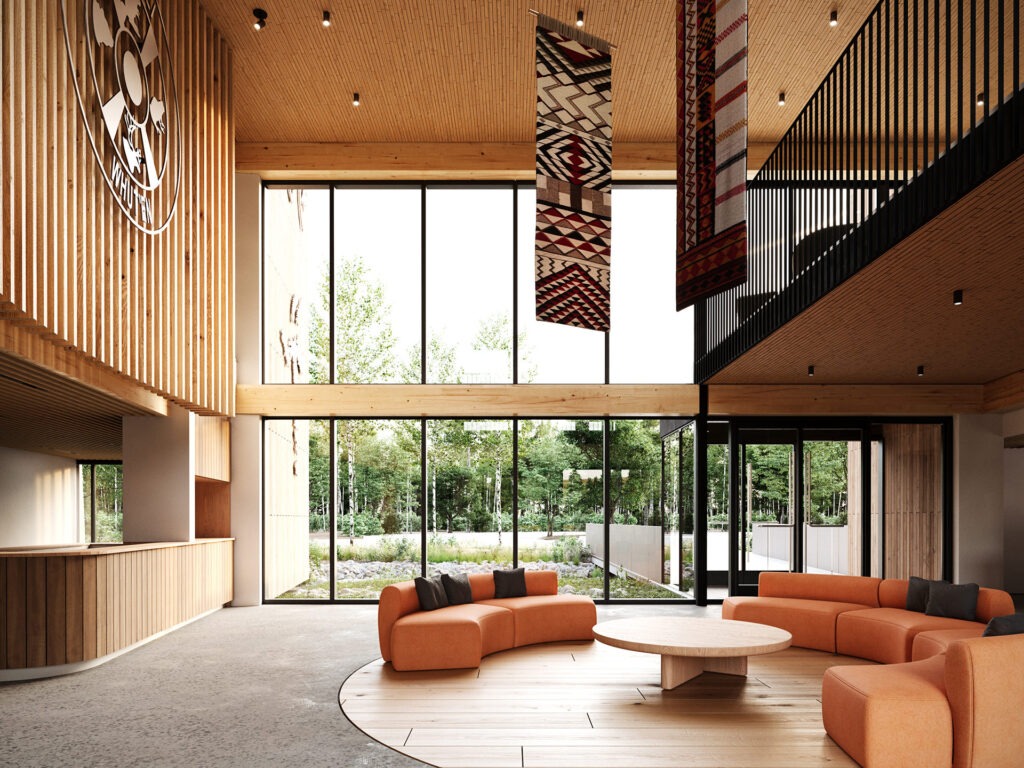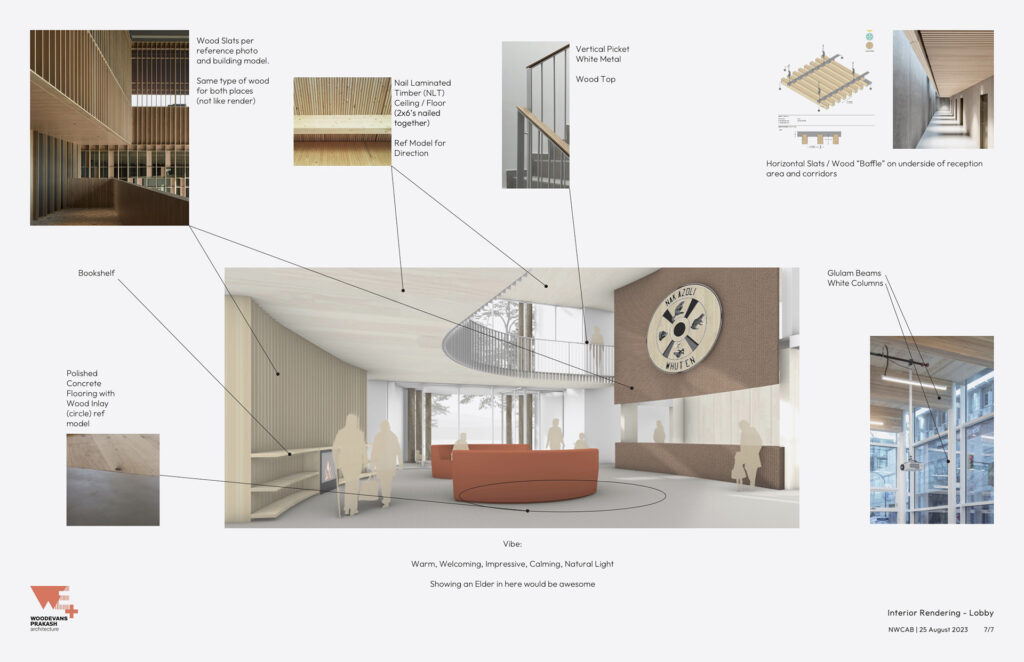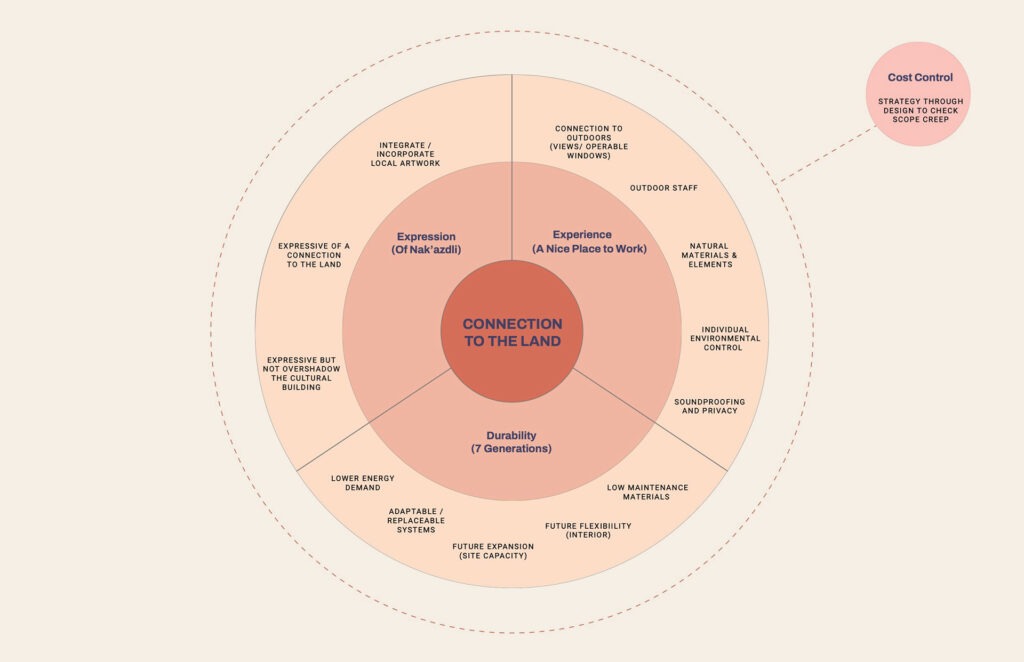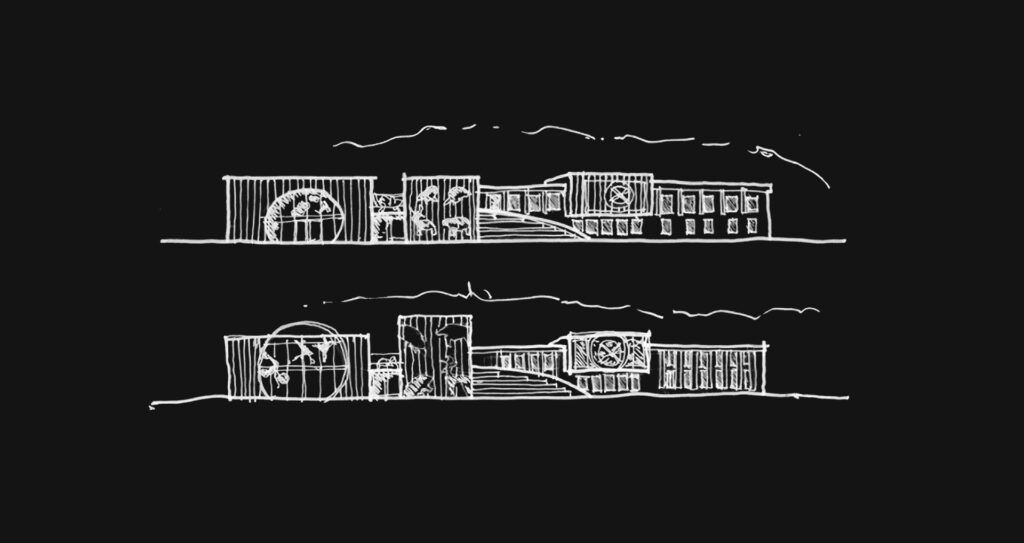Nak’azdli Whut’en Administration Building
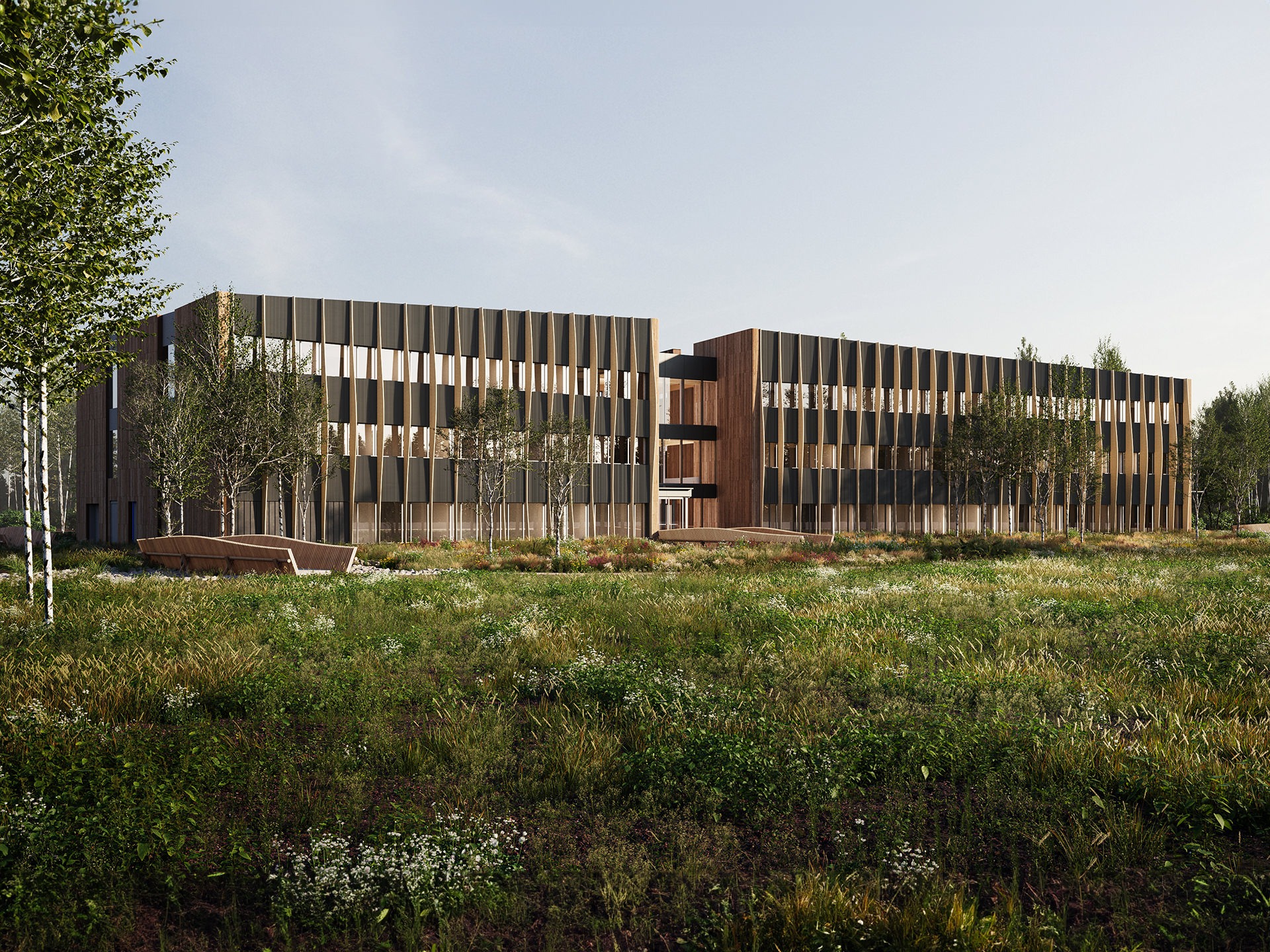
Developed collaboratively by WEA + PA, the Nak’azdli Administration Building is a $30M project featuring a 2,750 sqm facility with two three-story office wings divided by a shared lobby. Designed to accommodate six distinct departments with shared communal spaces, the building is tailored to enhance organizational efficiency and flexibility. By collaborating with a Construction Manager, we closely monitored construction methods and costs throughout the design phase, ensuring the project remained under budget with tender-ready documents completed.
Embodying the Seven Generations principle, the building is constructed to serve the Nak’azdli Whut’en for multiple generations, emphasizing sustainable design and capacity building within the community. This approach involved significant local workforce participation in construction, fostering community skills development and employment, and leveraging local expertise, resources and industry. Ultimately the goal was to use the integration advanced architectural solutions to increase local and community capacities.
Location
Nak’azdli Whut’en, Dakelh Territories
Client
Nak’azdli Whut’en Council
Size
2,750 sq m / 29,600 sq ft
Project Cost
$30 million estimated (2023$)
Status
Unbuilt
