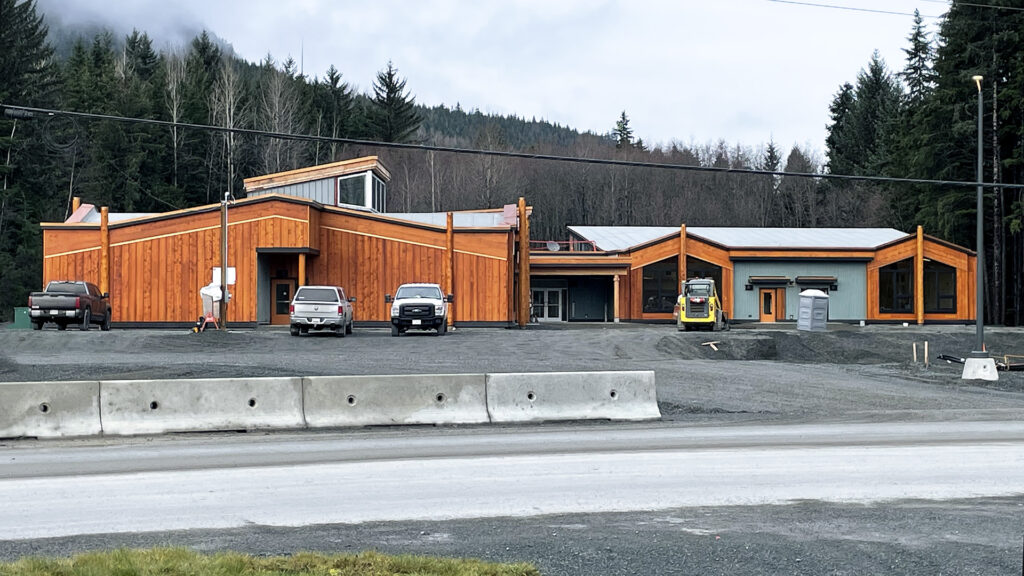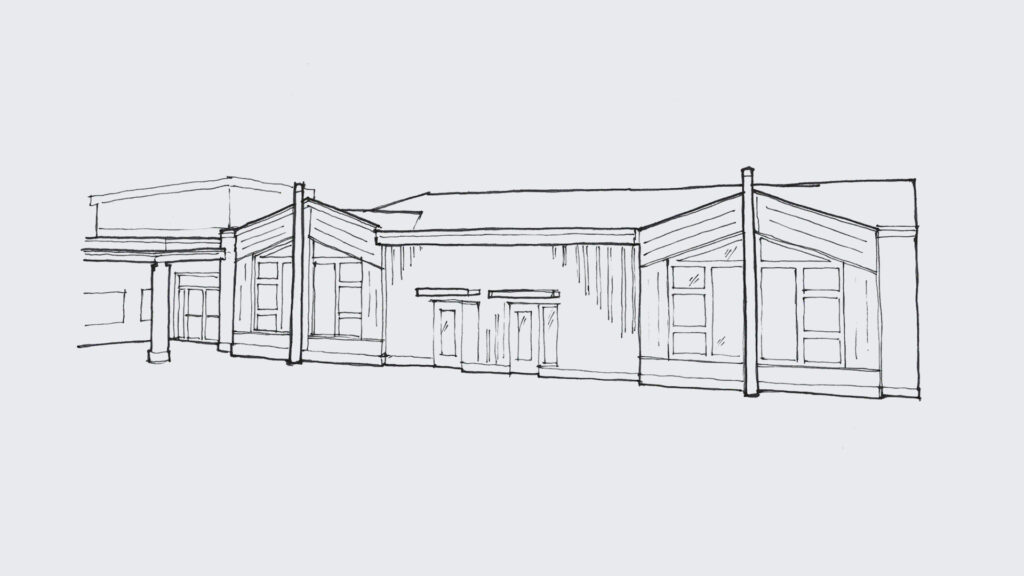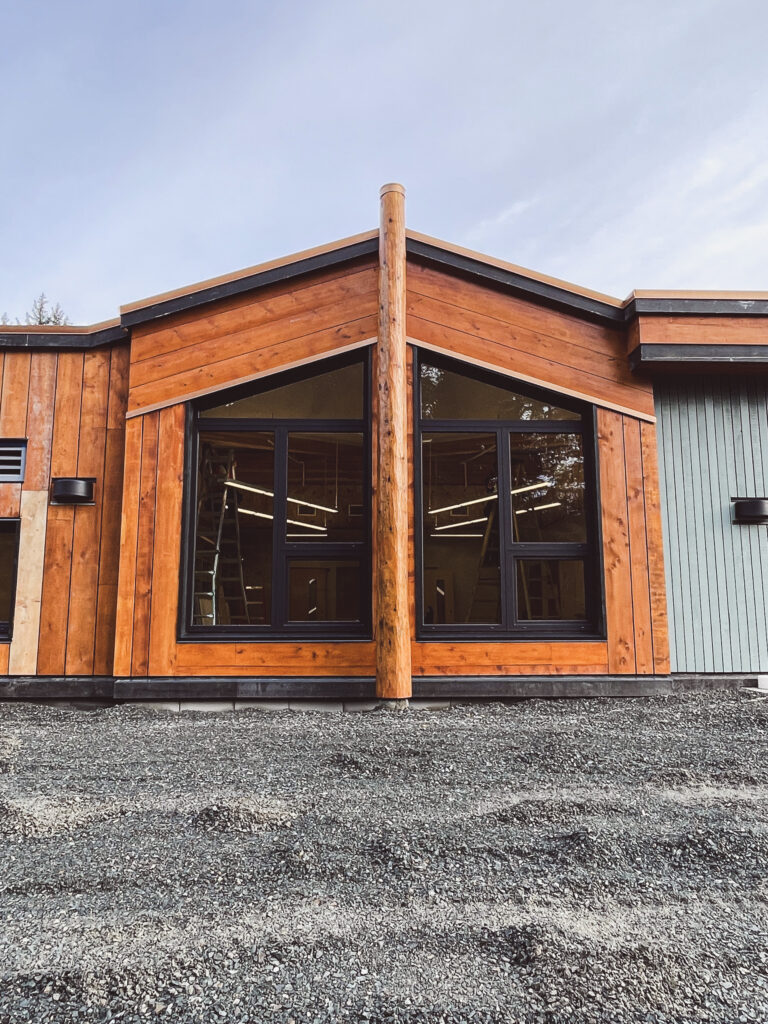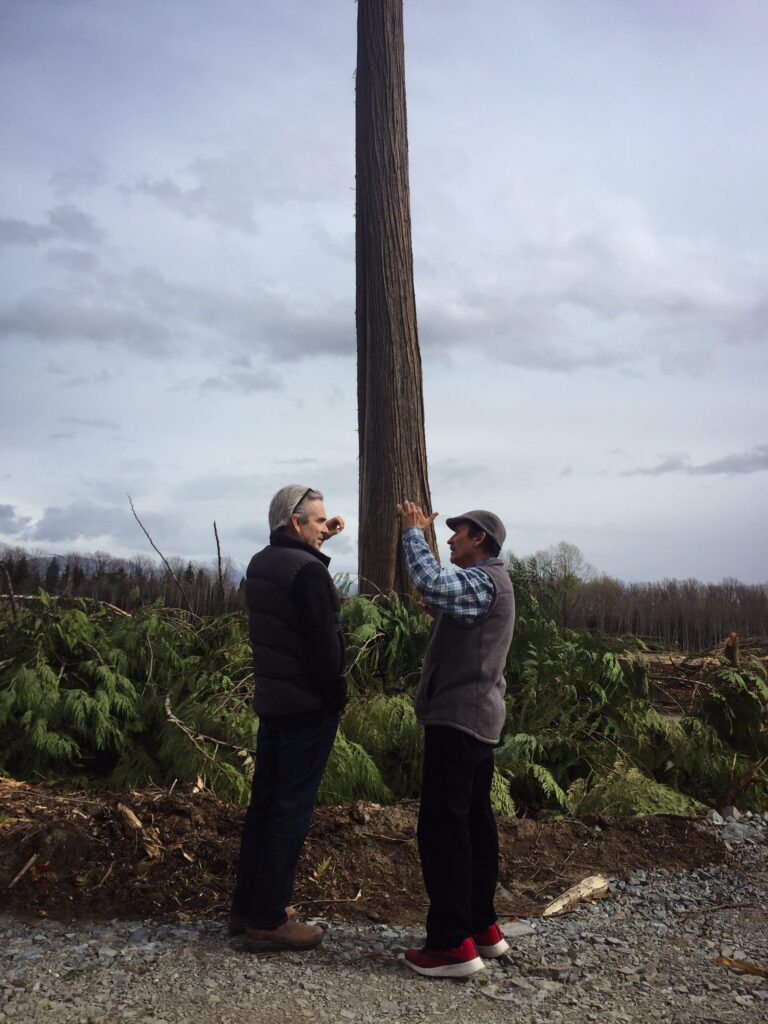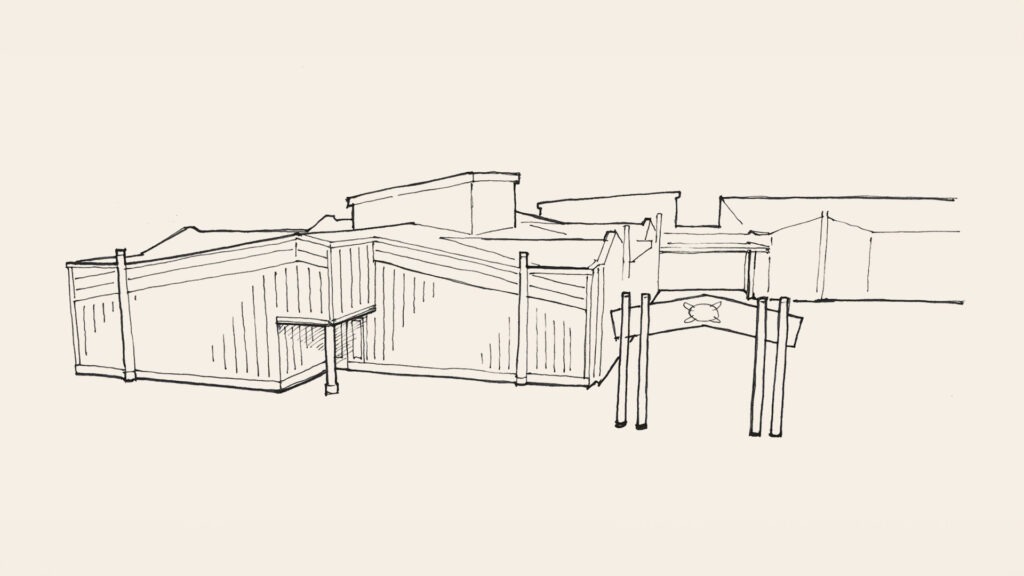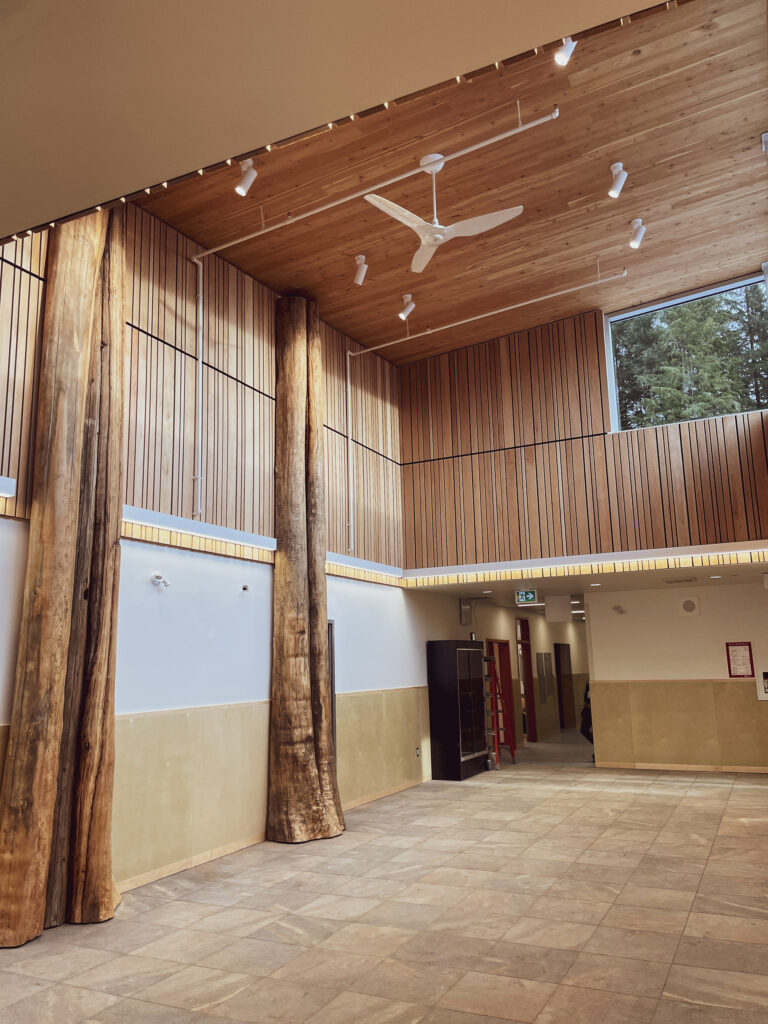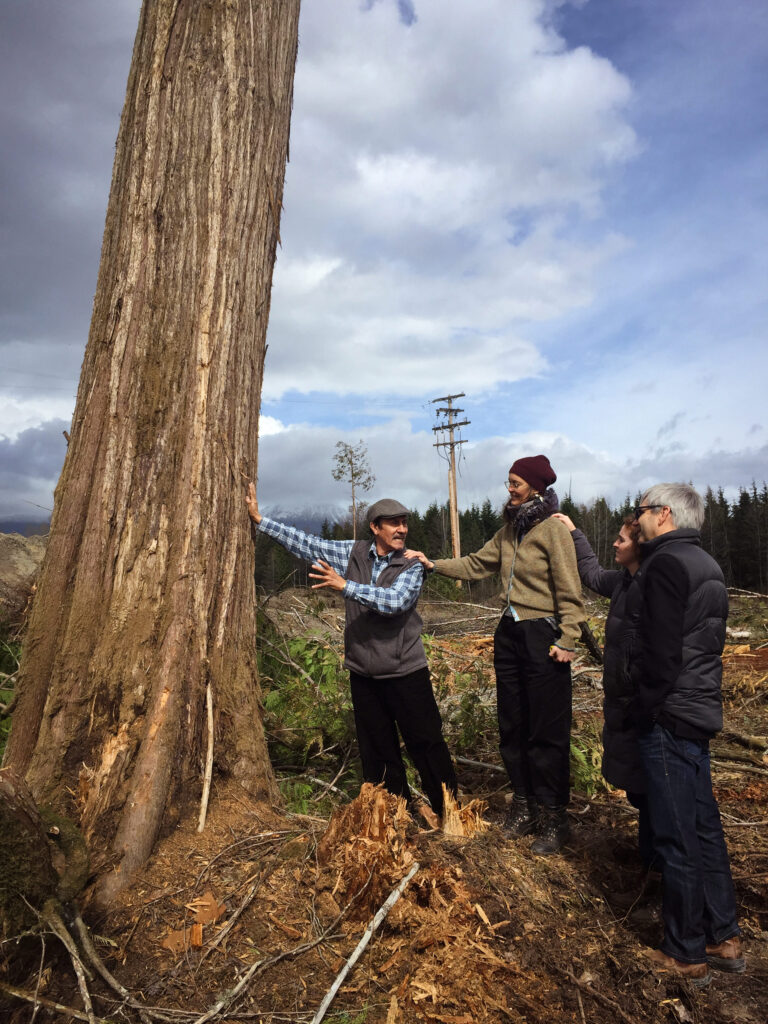‘NaAksa Gyilak’yoo School
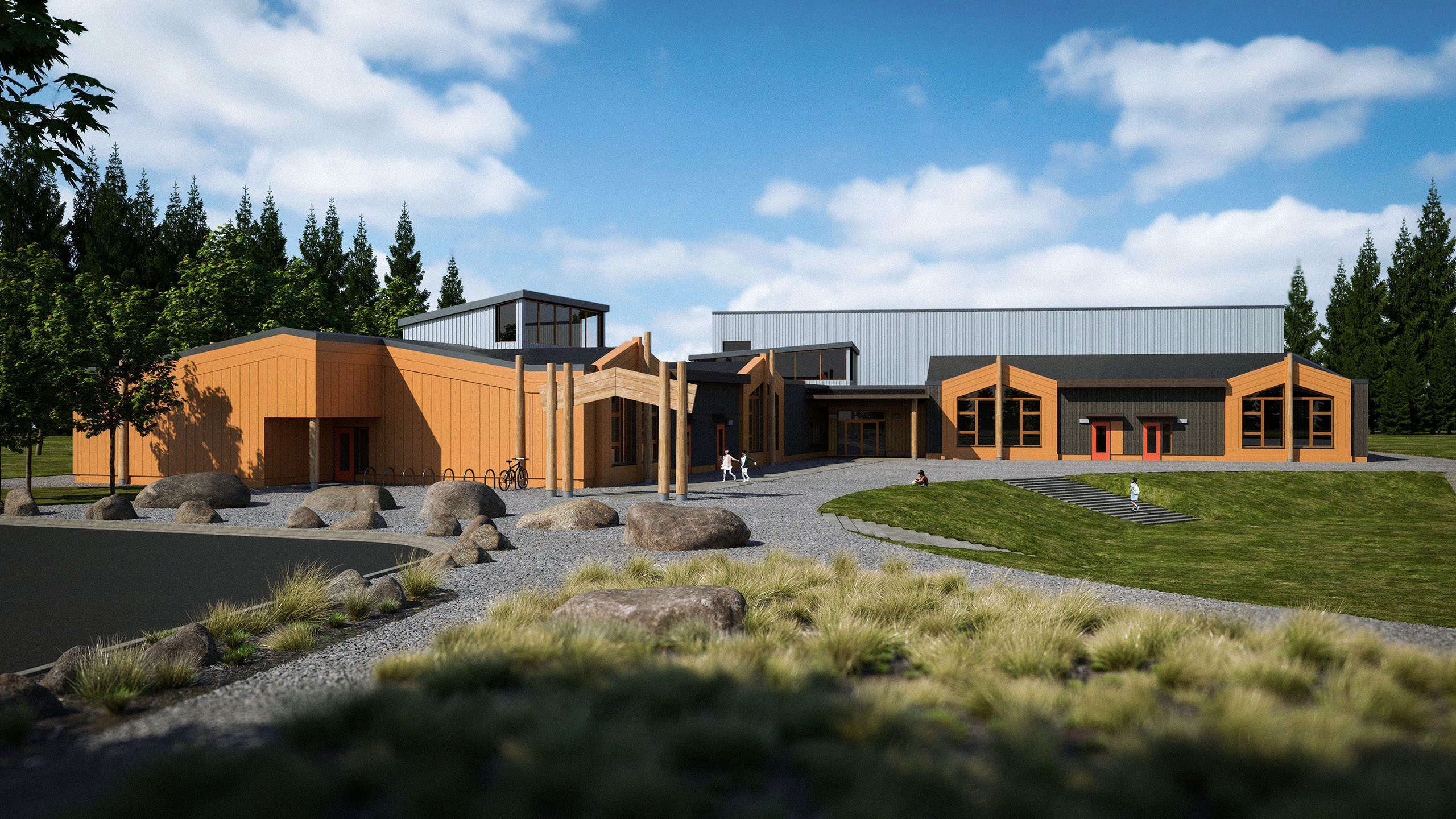
1180 square metre school designed for Kindergarten to grade 12, including a multipurpose cultural space, and exterior cassroom entires to enable a focus on land-based learning. The design mirrors the housefronts of a traditional Tsimshian village- a strong signifier in this territory.
Designed with predecessor firm Evans Architecture, the ‘Na Aksa Gyilak’yoo School in North coastal BC provides a culturally attuned educational environment for K-12 students. Currently nearing completion of its $12 million first phase, the 1200 sqm facility includes classrooms, a multi-purpose room, and breakout spaces designed for distance and cultural learning.
The project is deeply rooted in Tsimshian cultural values, guided by principles like adawxs (ancestral teachings) and łoomsk (respect for everything), which were refined through extensive consultations with students, families, and community elders. These cultural elements influenced the building’s design, resembling a traditional Tsimshian village and incorporating tailored program spaces such as indoor indoor-outdoor teaching kitchen for the processing and canning of student-harvested salmon, and design features like culturally modified tree truncks to connect students to their pre-contact heritage. The forthcoming second phase will add a full-size gym.
Location
Kitsumkalum, Tsimshian Territory
Client
Kitsumkalum Band Council
Size
1,180 sq m / 12,701 sq ft
Project Cost
$12 million (2021$)
Status
Completed — Spring 2024
